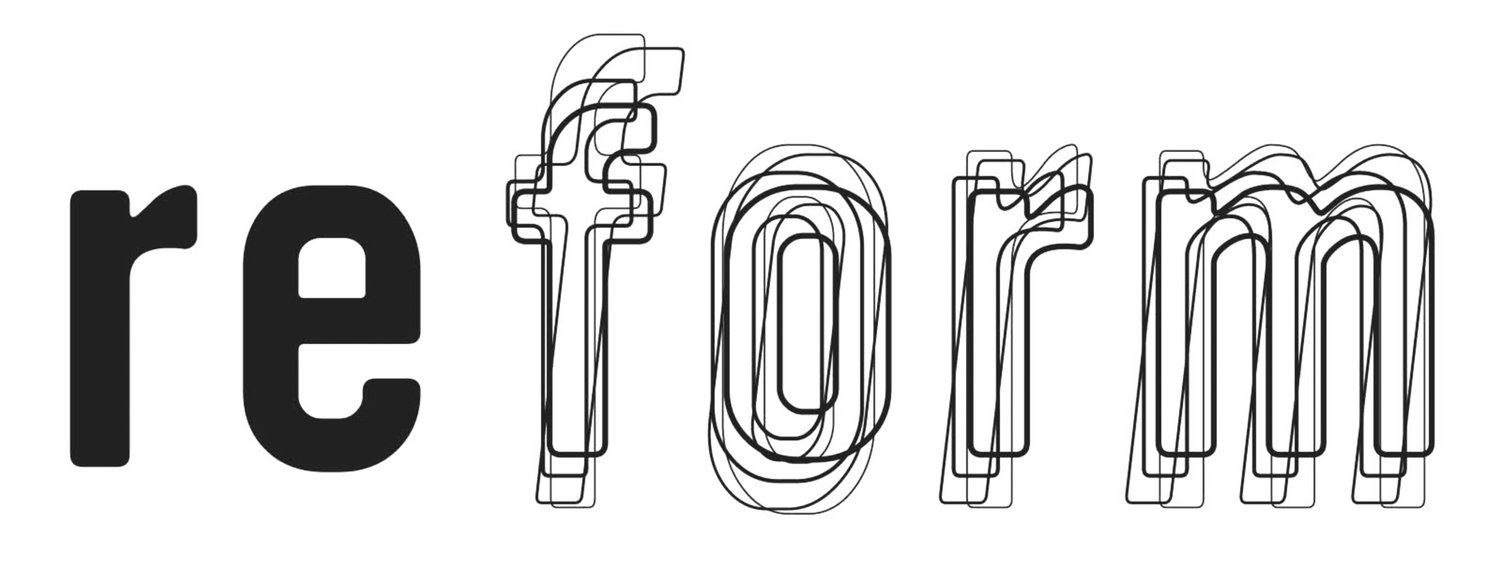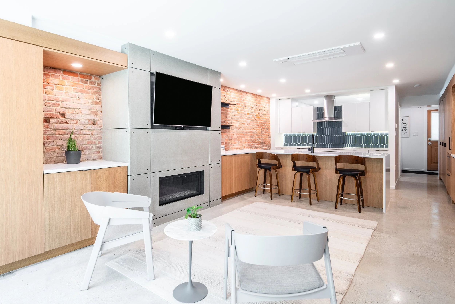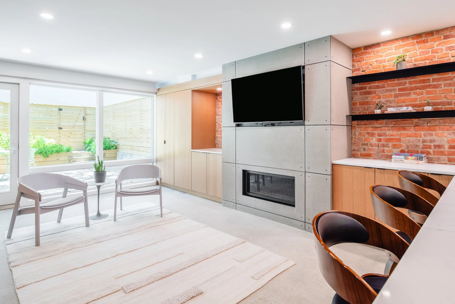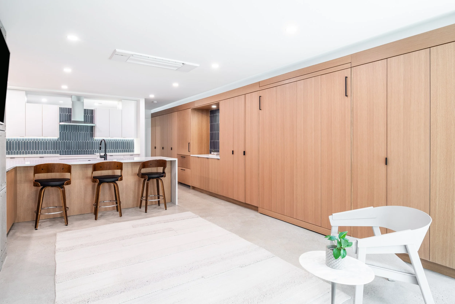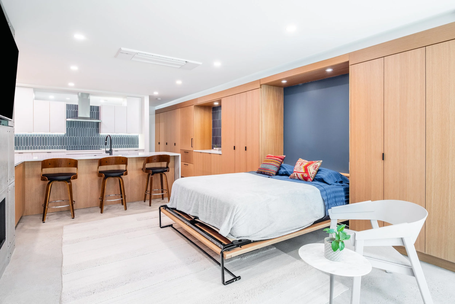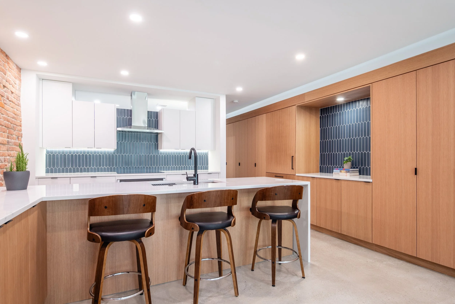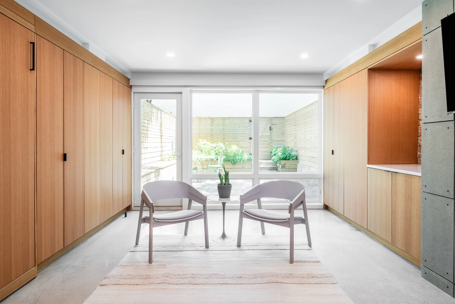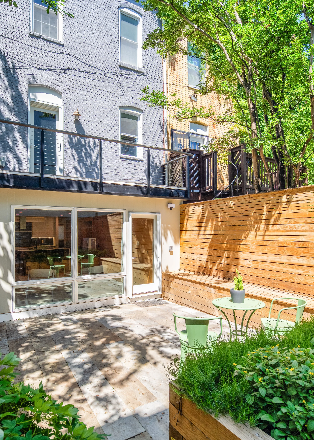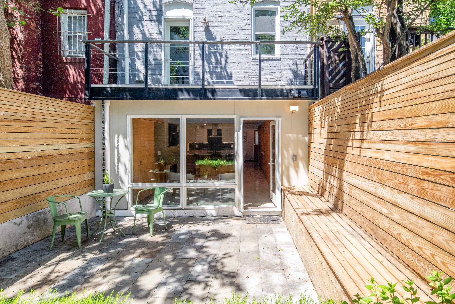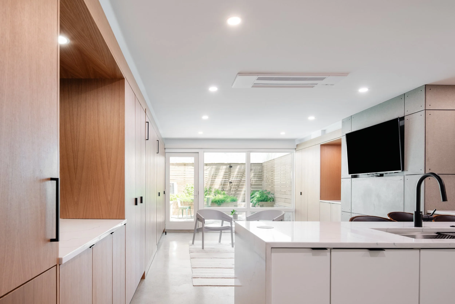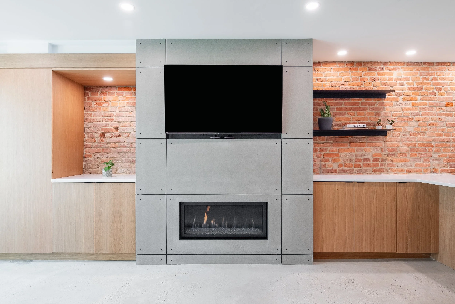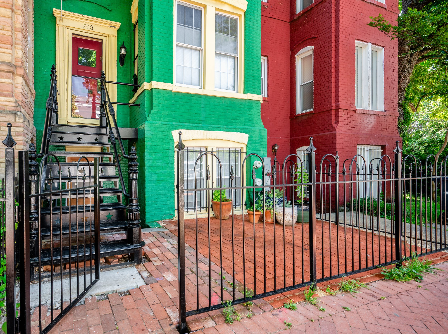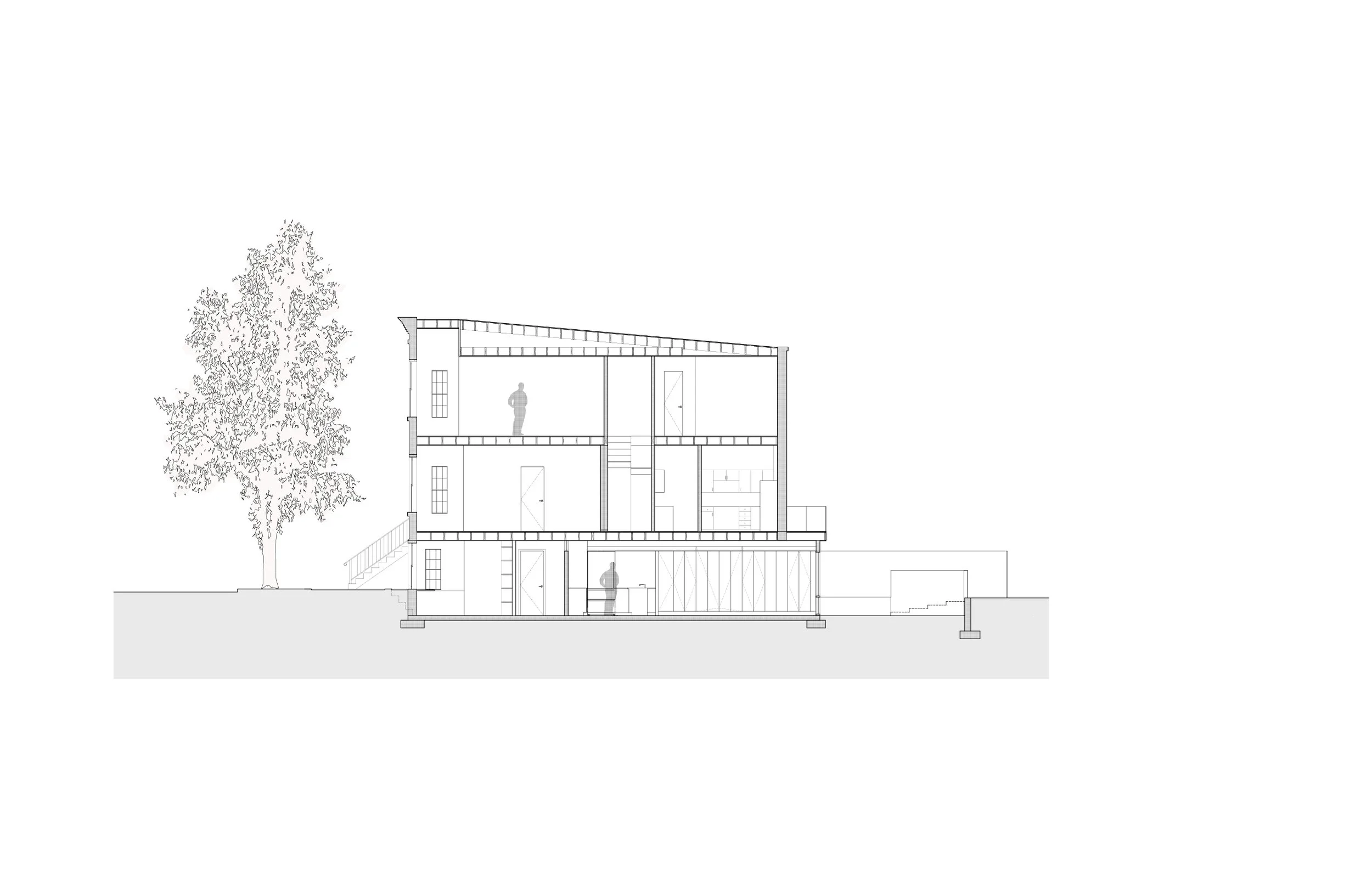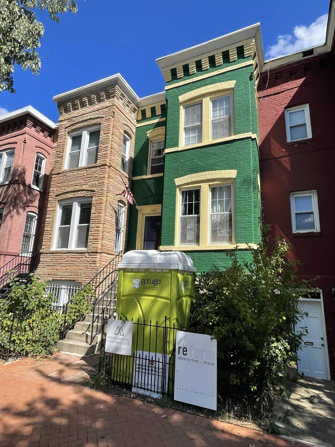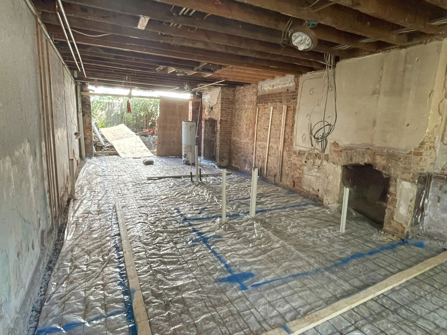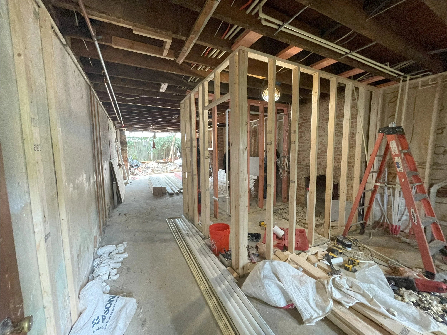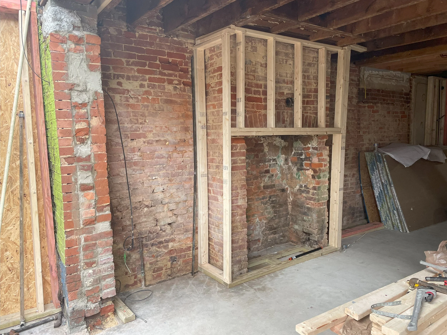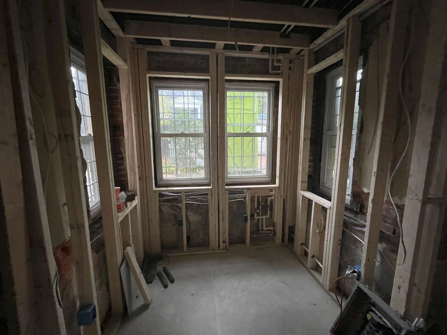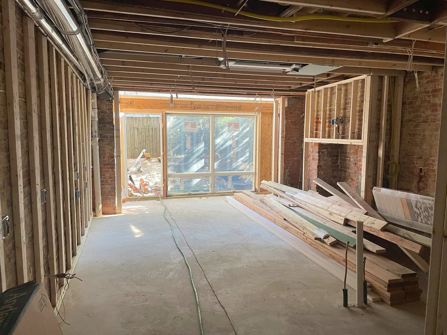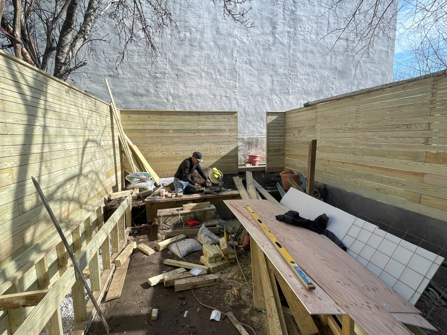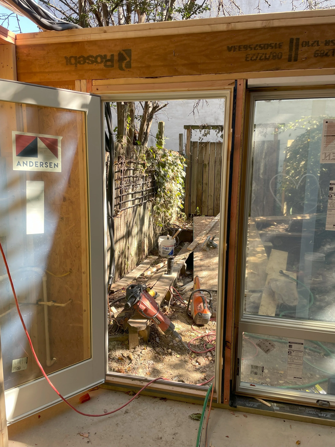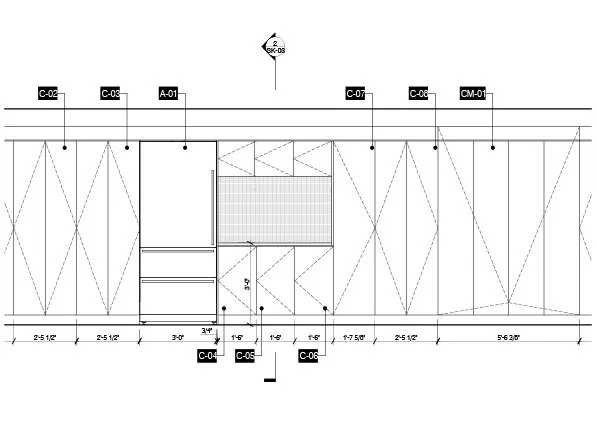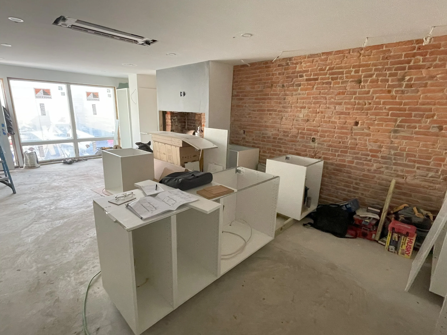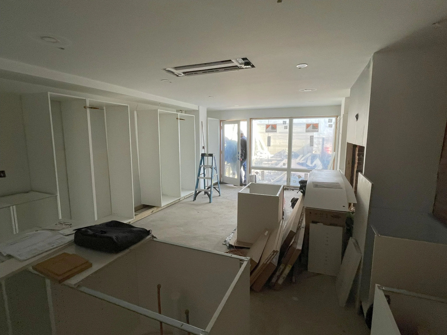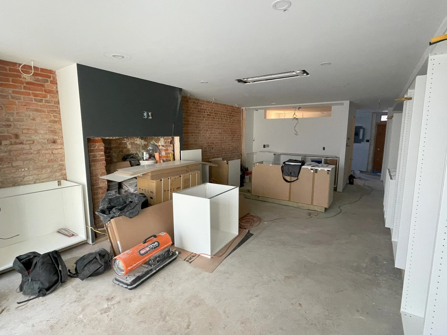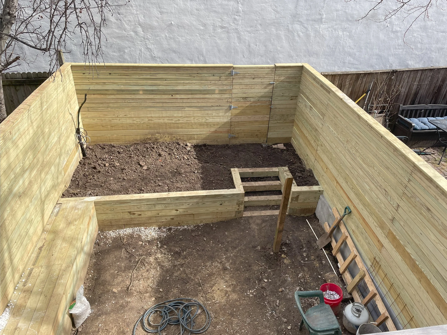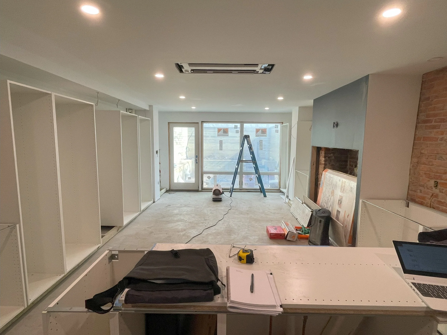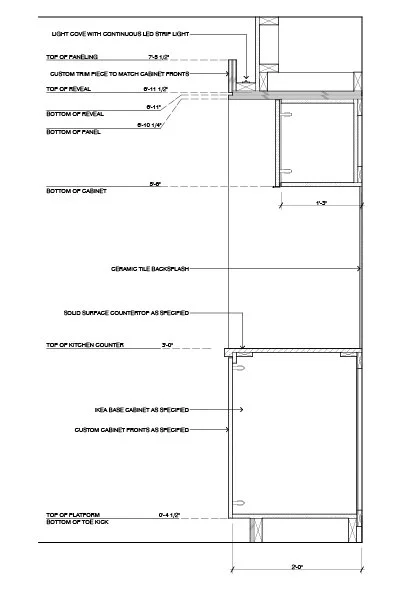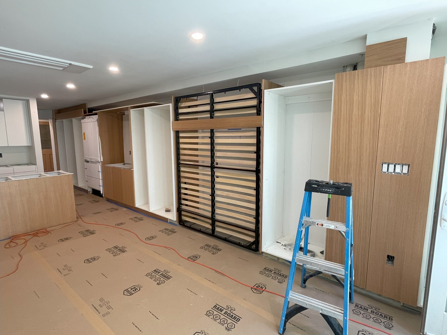H Street Corridor
-
In our many years of helping clients to convert the basements of their DC rowhomes into separate, accessory dwelling units, this was the first time that the homeowner clients had proposed creating the primary residence in the lower level so that they could rent out the upper floors of the house. Given that these foreign service officers spend much of their time abroad, it made sense for them to have a welcoming, multi-functional space for them to use while they are home in the US and would provide the advantage of a larger rental income by leasing the larger upper levels.
Our design strategy focused on maximizing the functionality of the unit in order to deliver as much program as we possibly could in a smaller footprint. We began by emptying the entire space, adding a few additional feet of space to the back (the maximum allowed by zoning) and by treating the large garden as an extension of the interior living area. By collocating the bathroom and kitchen in the center of the space it offered an opportunity to create a small office space that could be converted to a guest bedroom to the front of the unit.
The space was then wrapped in floor to ceiling storage cabinets which also integrate the cabinets for the kitchen, a refrigerator, a bar area and a murphy bed. The main living and entertaining space with central fireplace transforms into a cozy bedroom when the murphy bed is opened. The windows and patio doors that open out to the renovated garden make the space feel much larger than it is while also offering a private, spa-like oasis where the homeowners can relax and unwind.

