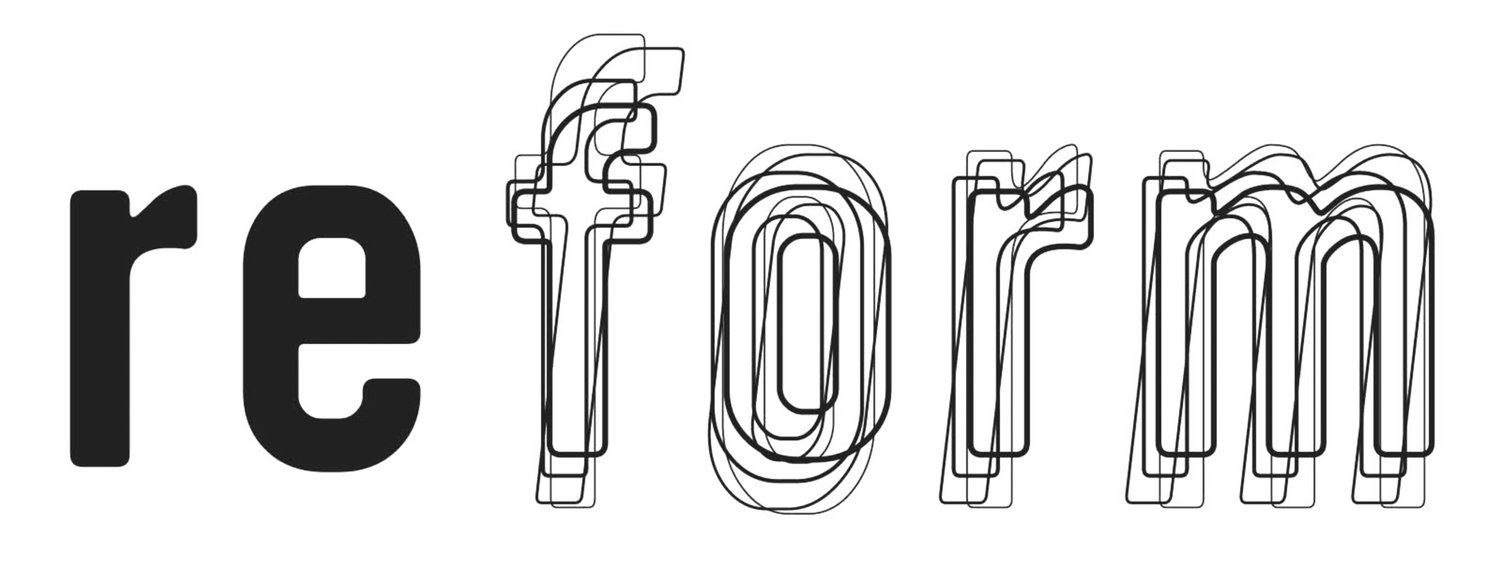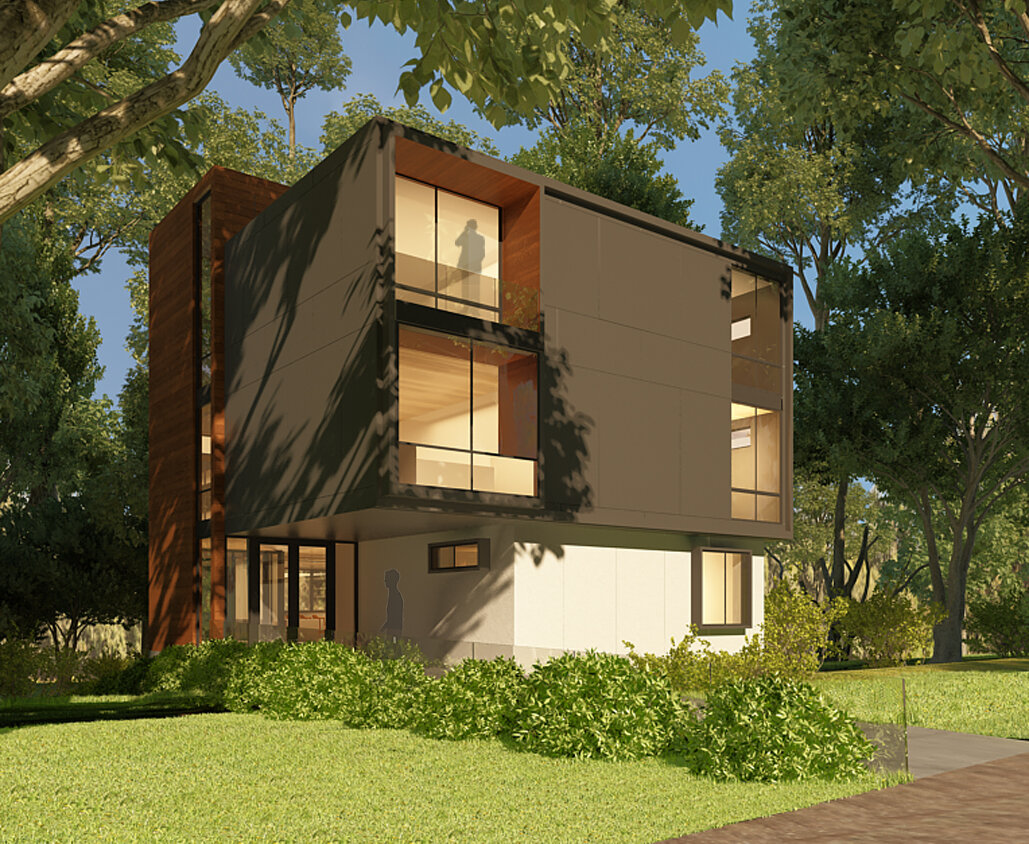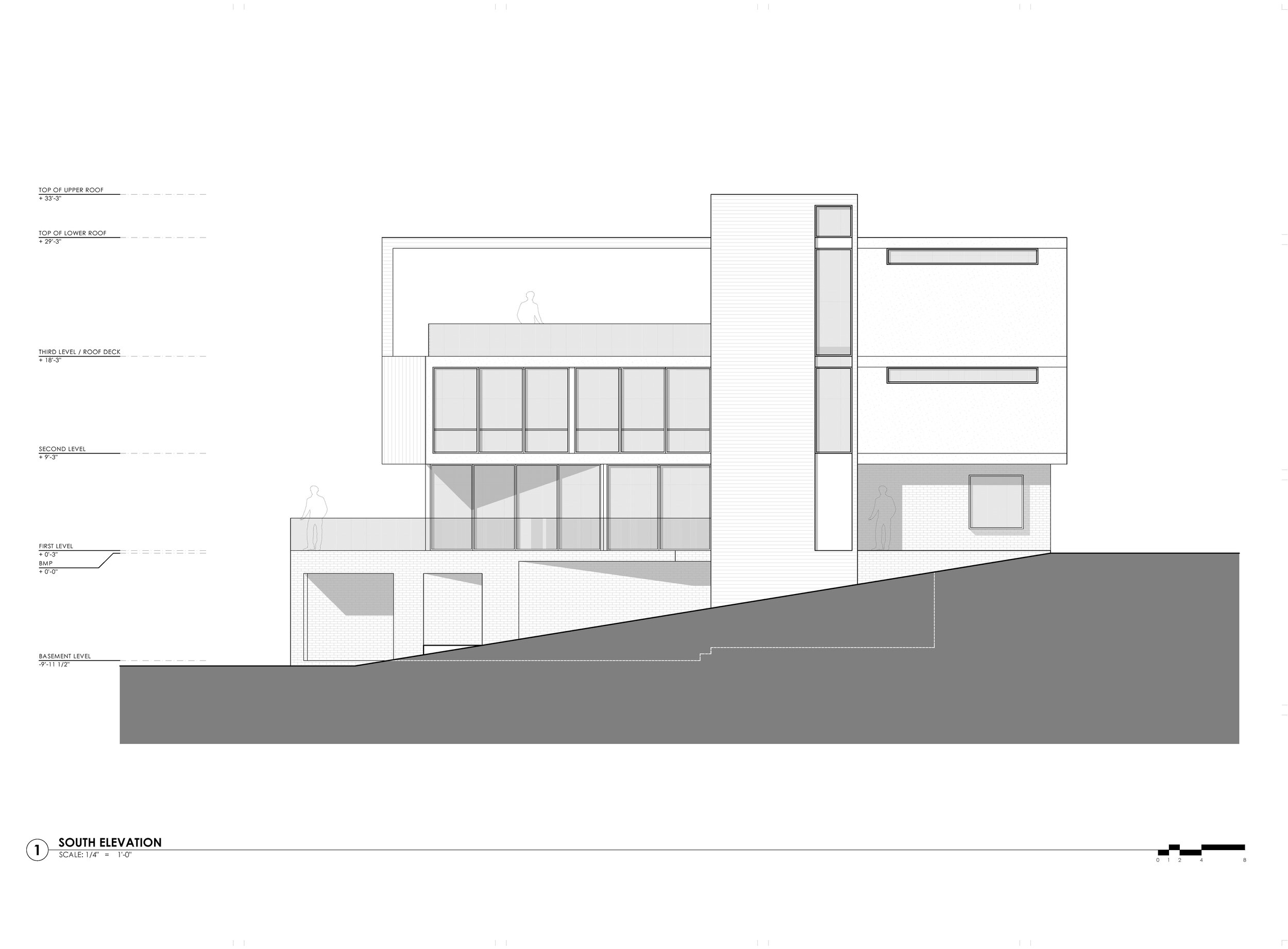Reservoir
-
This project located in the Foxhall Village area of Washington DC was a collaboration between reform Architecture + Design and Division1 Architects. The clients had purchased an older, colonial style home on the hill overlooking the Georgetown Reservoir.
The tight and steeply sloped site presented several difficulties from the beginning of the project design. In order to reduce both permitting and construction time, the project team decided to keep the existing foundation and to re-build up from ground level. The resulting design is a contemporary four-level home with a roof deck that takes advantage of views extending across the reservoir and to the Potomac River below.
In order to make use of the existing foundation, the design utilizes some structural gymnastics to generate large overhangs with significant amounts of glazing to maximize daylighting and exposure to the view. The bedrooms and office spaces facing the street are set back behind large balconies which protect the privacy of the occupants. Conversely, the back of the house extends vertically above the neighbors and makes use of an expansive glass wall to connect the interior spaces with extensive patio and deck spaces on the exterior. The end result is a contemporary space that is unparalleled for living, entertaining, working and quiet moments of reflection.















