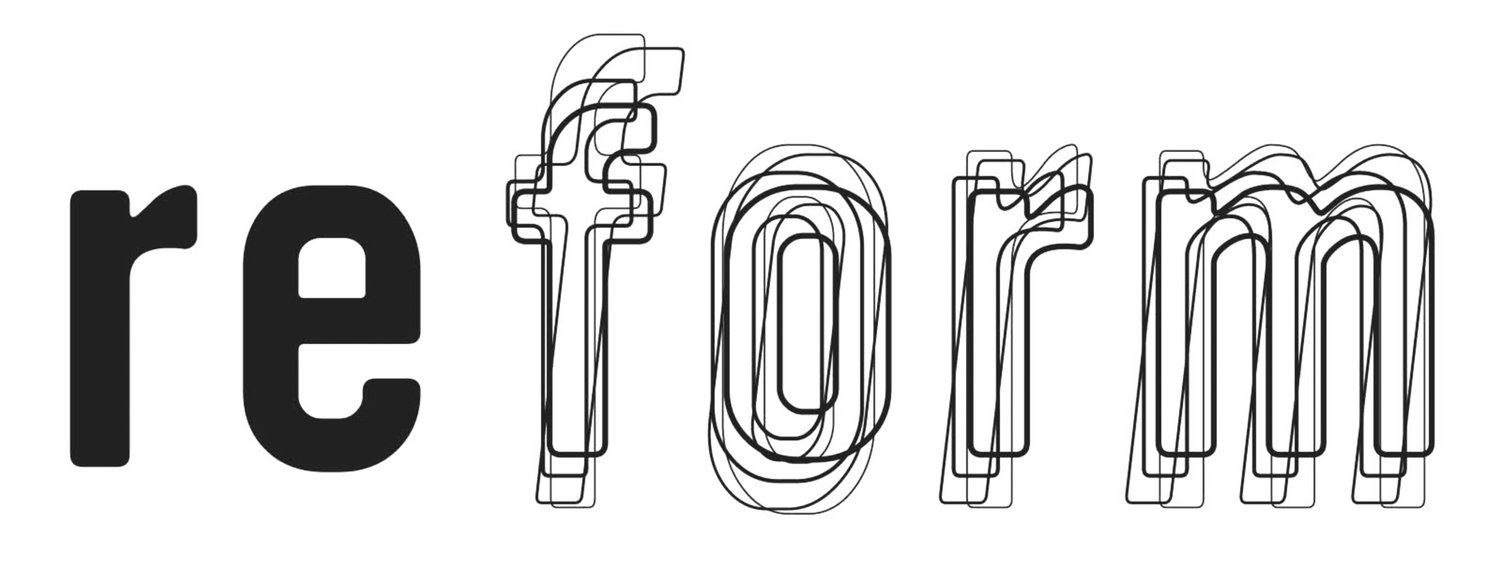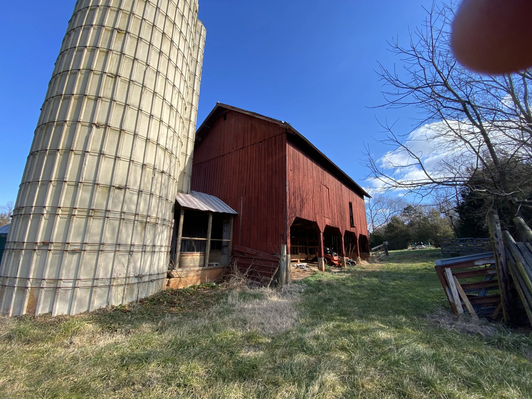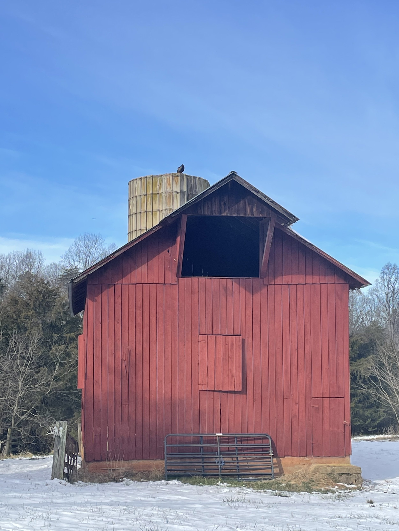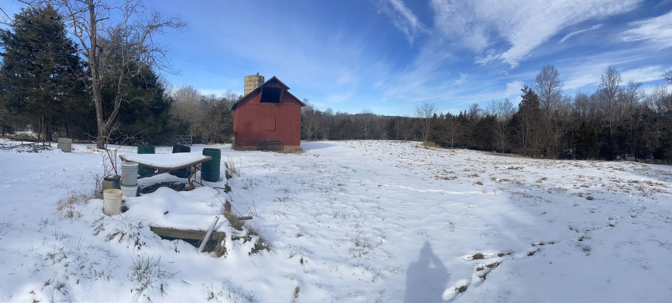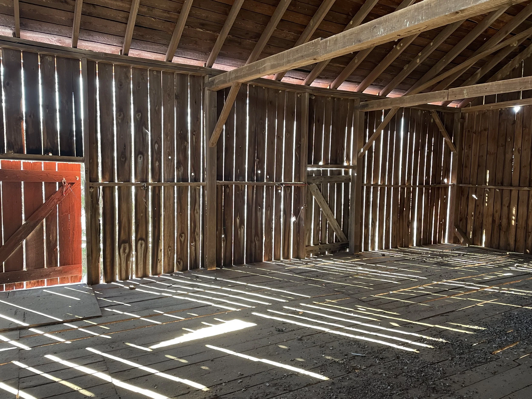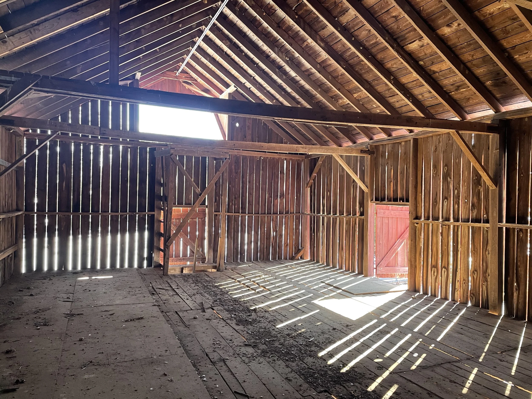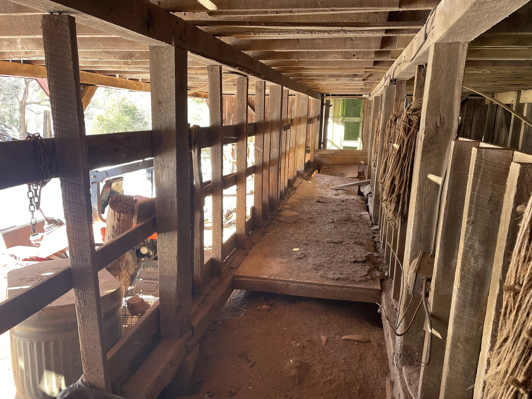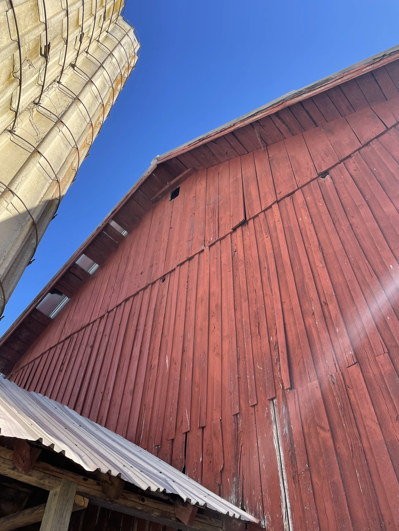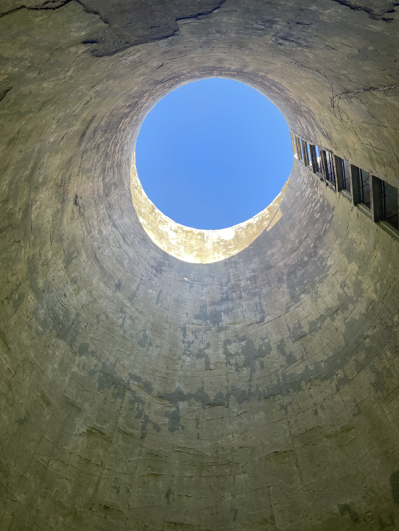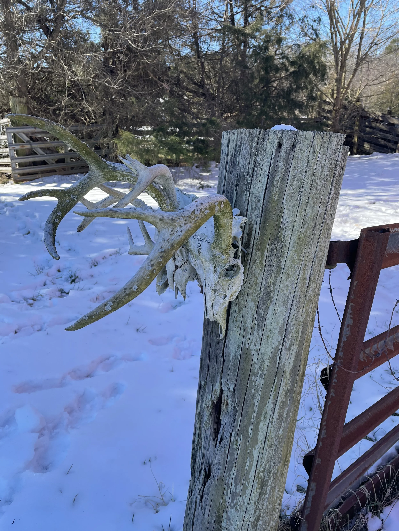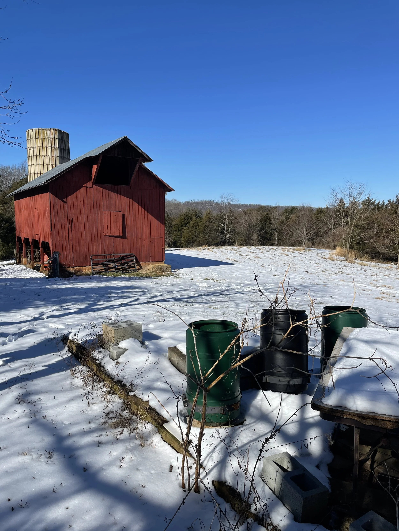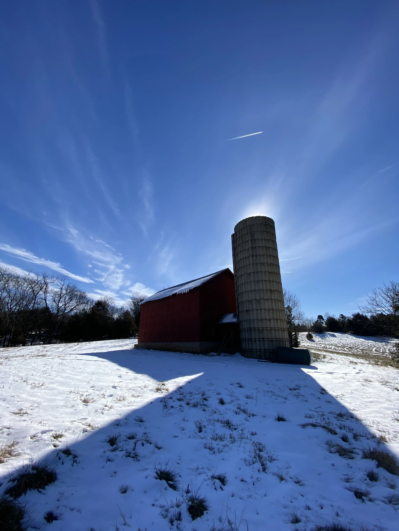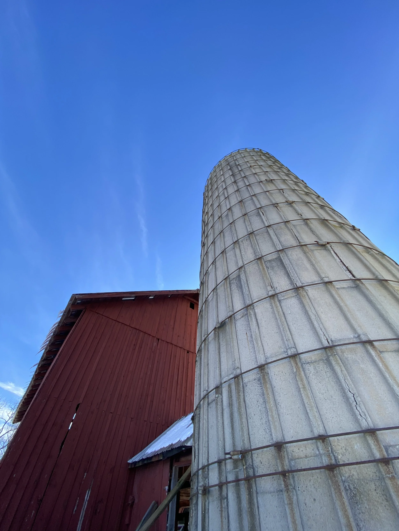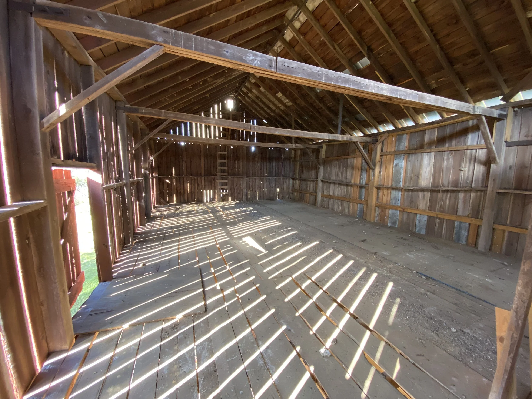









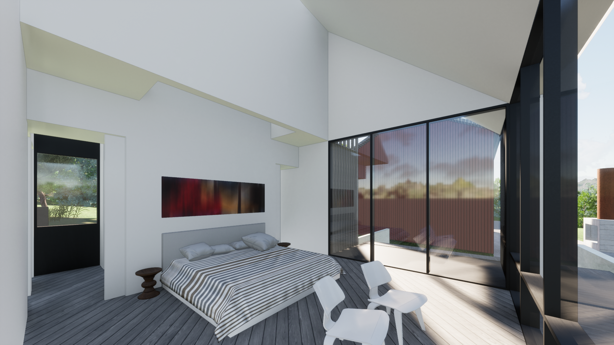





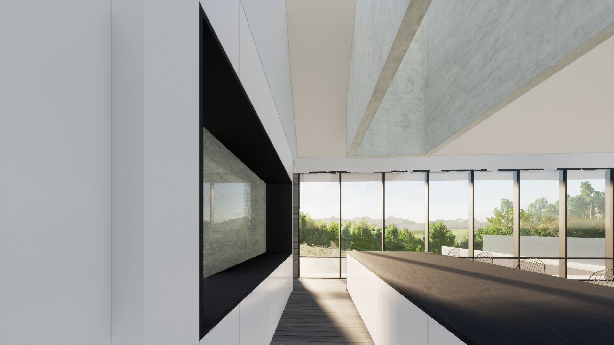



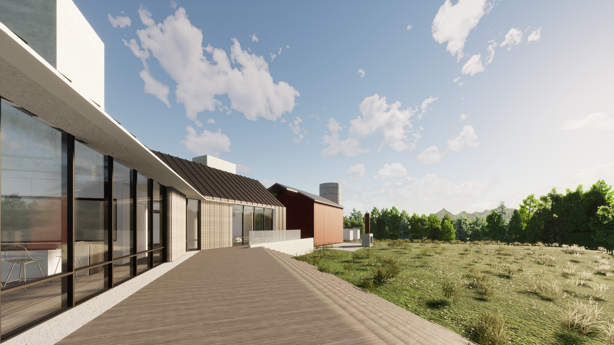
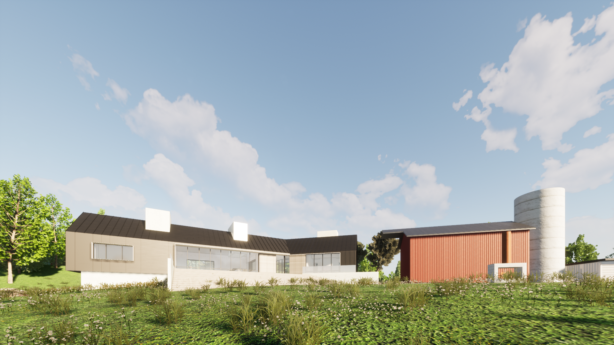


Culpeper
-
We were thrilled when a former client approached us after purchasing a parcel of land in a new development overlooking the rolling hills of Culpeper, VA. As we walked the site one early spring day, we were even more excited to find that there was an old barn and silo on the property as well.
Our design strategy was to develop a ‘V’ shaped single-story residence with one leg aligned with the barn and the other leg reaching out to the adjacent wooded valley. The shape of the house also provided an opportunity to carefully curate the view upon arrival to the site. As one approaches the front door, the view of the pastoral landscape is hidden, but as soon as you move into the central foyer the expansive view opens along the entire back edge of the house.
The exterior patio allows for a seamless flow between interior and exterior and an open fireplace in the living room provides a warm anchor in the center of the room without blocking the views beyond. Both the interior and exterior materials were meticulously selected to further tie the house to the site and surrounding landscape. The result is a beautiful space that keeps the focus on the two most important elements – the occupants and the incredible view.

