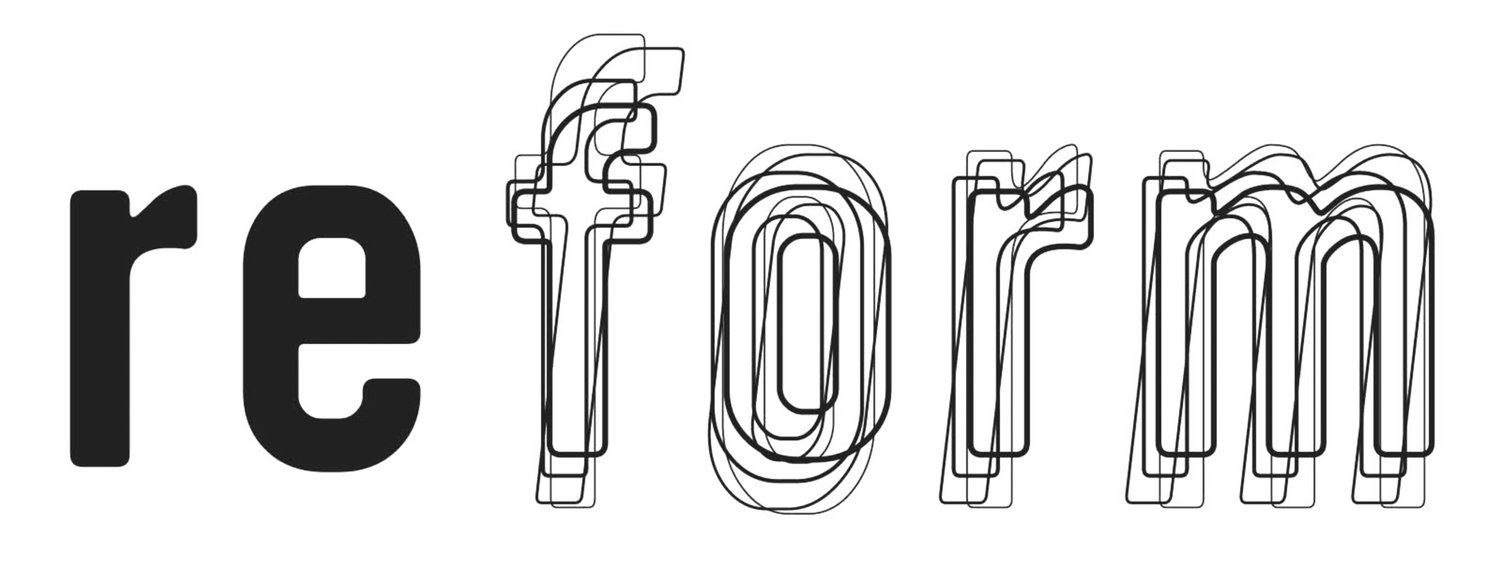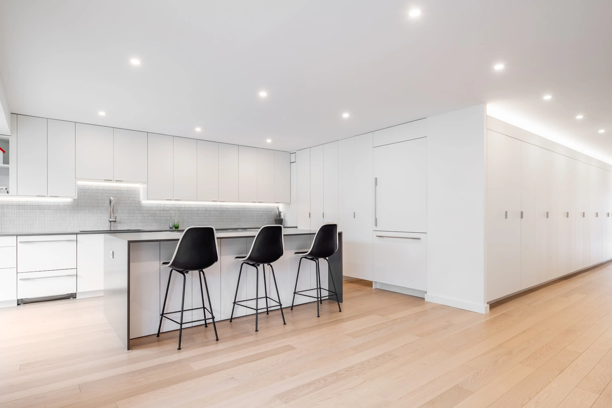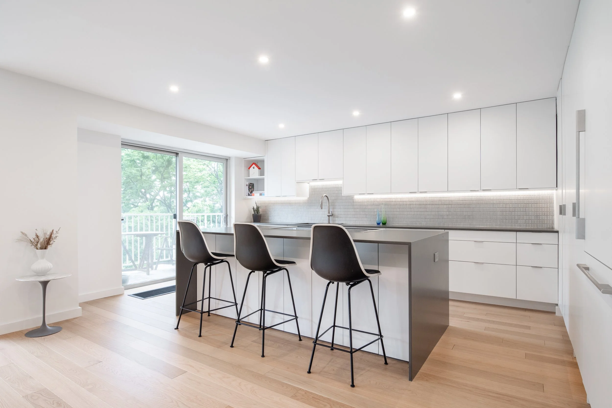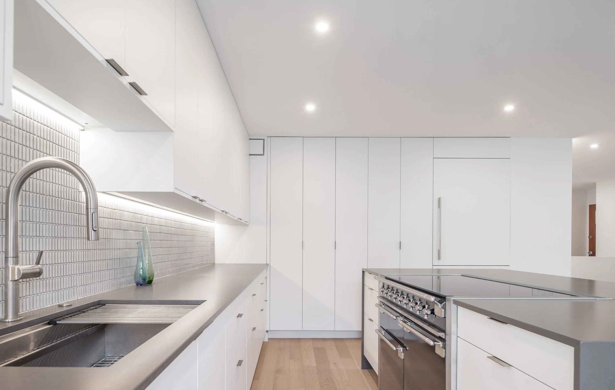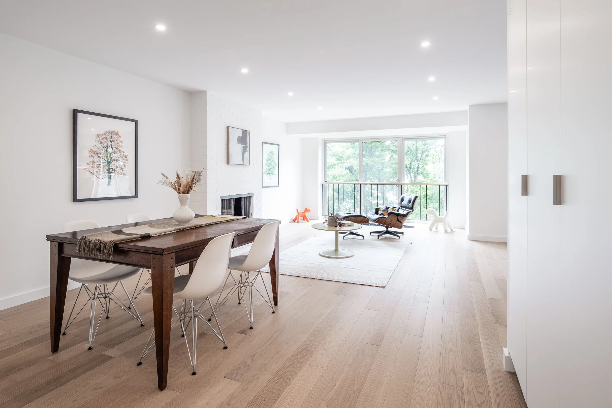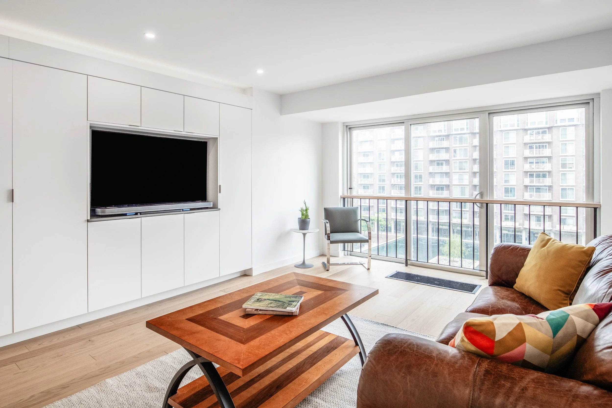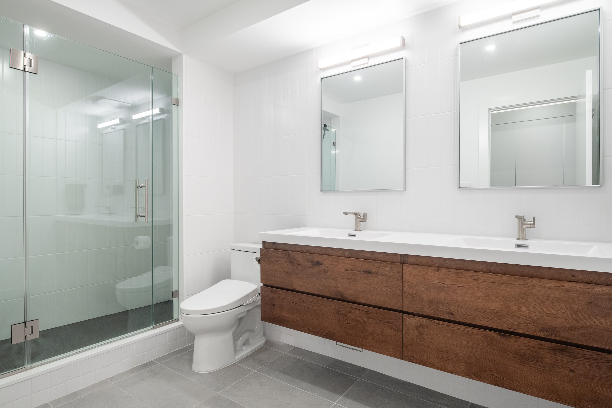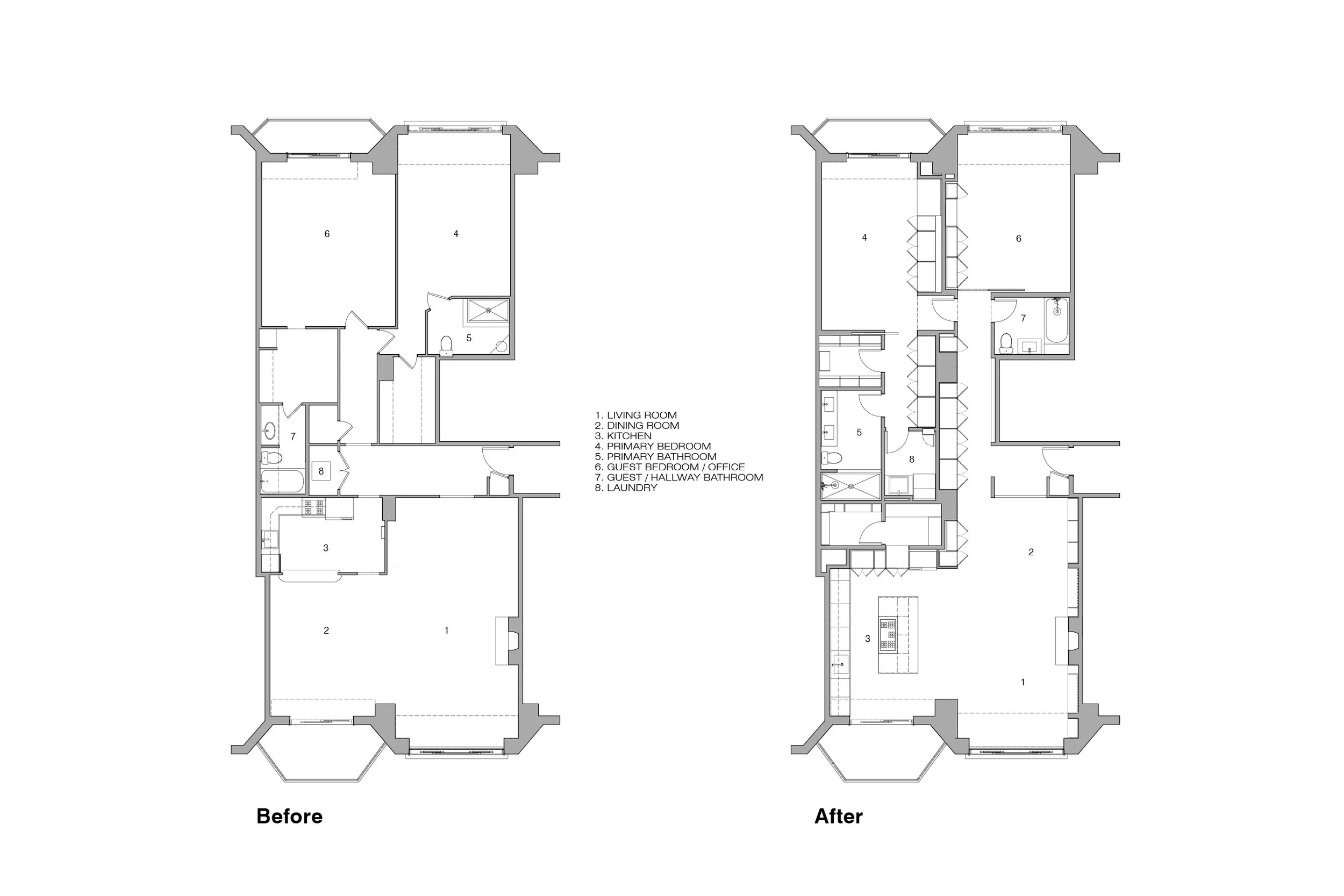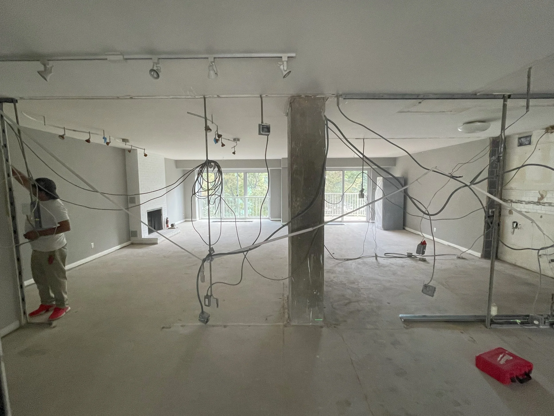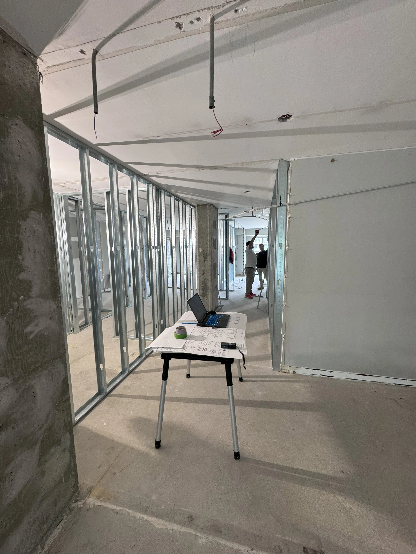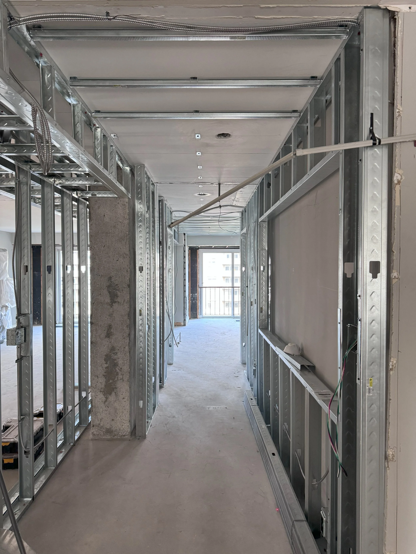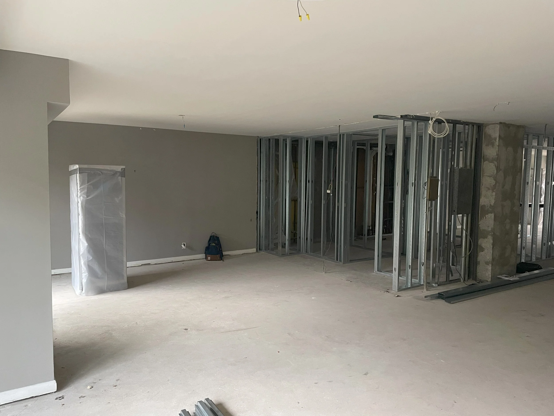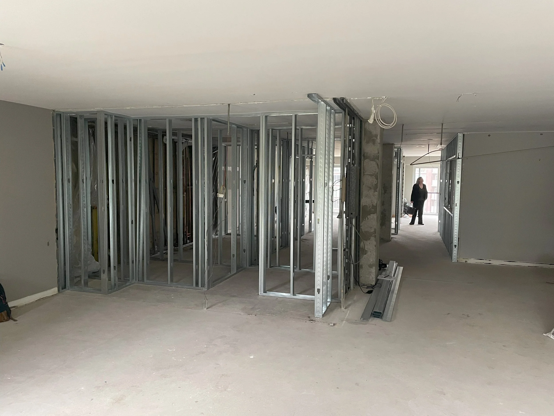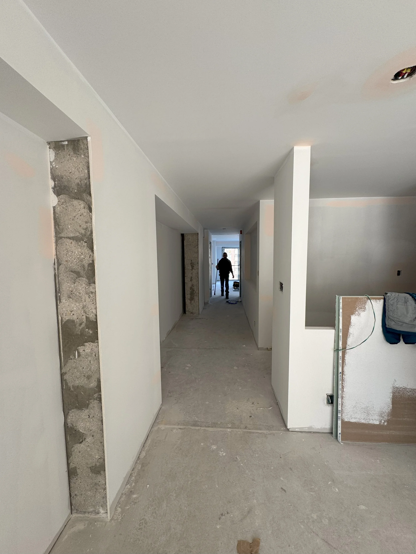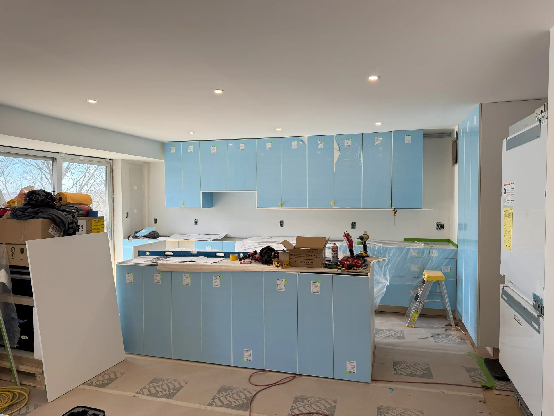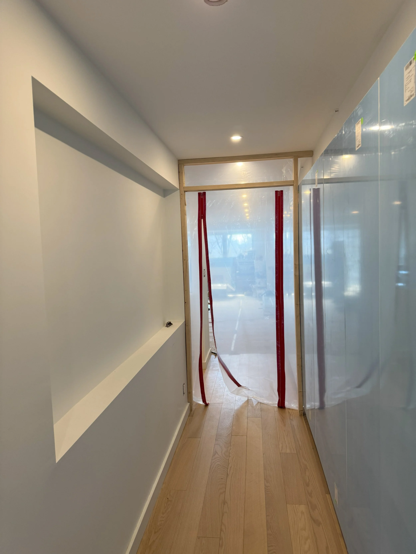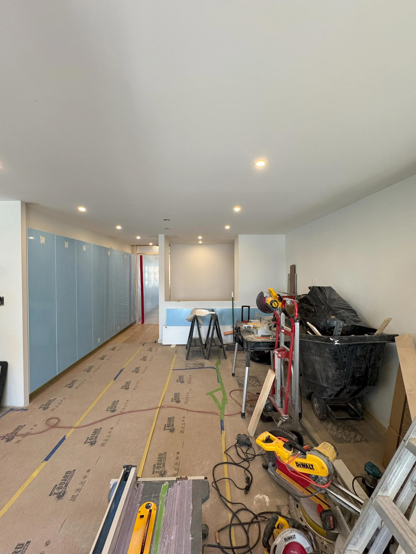SW Waterfront 02
-
Several years removed from our initial project in the Harbour Square Co-op in the now popular Southwest Waterfront area of Washington, DC, a couple who had seen our first renovation approached us with the exciting prospect of completely renovating their 4th floor unit in the same building. Unlike our original project, which was a ground level, studio apartment, this unit was a large, two-bedroom home with exposures on two sides of the building.
While the existing apartment had a tremendous amount of space and amazing views of the building courtyard and Potomac River, because it was originally constructed as two separate units, it was extremely chopped up with circulation that zig-zagged through the space and service and served spaces that had no functional connection to one another. Our solution was to consolidate storage along a central spine that linked the project from one edge all the way to the other. This connection allowed us to consolidate the circulation along the storage spine – providing both edge to edge views inside the apartment, but also much needed natural ventilation throughout the entire space.
The large kitchen wraps from the exterior balcony, around an island made for both high-level cooking and for entertaining and extends to the open living and dining room flanked by a rare wood burning fireplace. The central hallway connects the living spaces back to the guest and primary bedrooms and also functions as a small art gallery. The flanking cabinets with custom fronts provide ample storage throughout the apartment but also provide lighting and function as a visible threshold between the more public and more private spaces of the home.
The resulting apartment takes full advantage of the location within the building and within the city – providing the clients with the truly best that Washington, DC has to offer.

