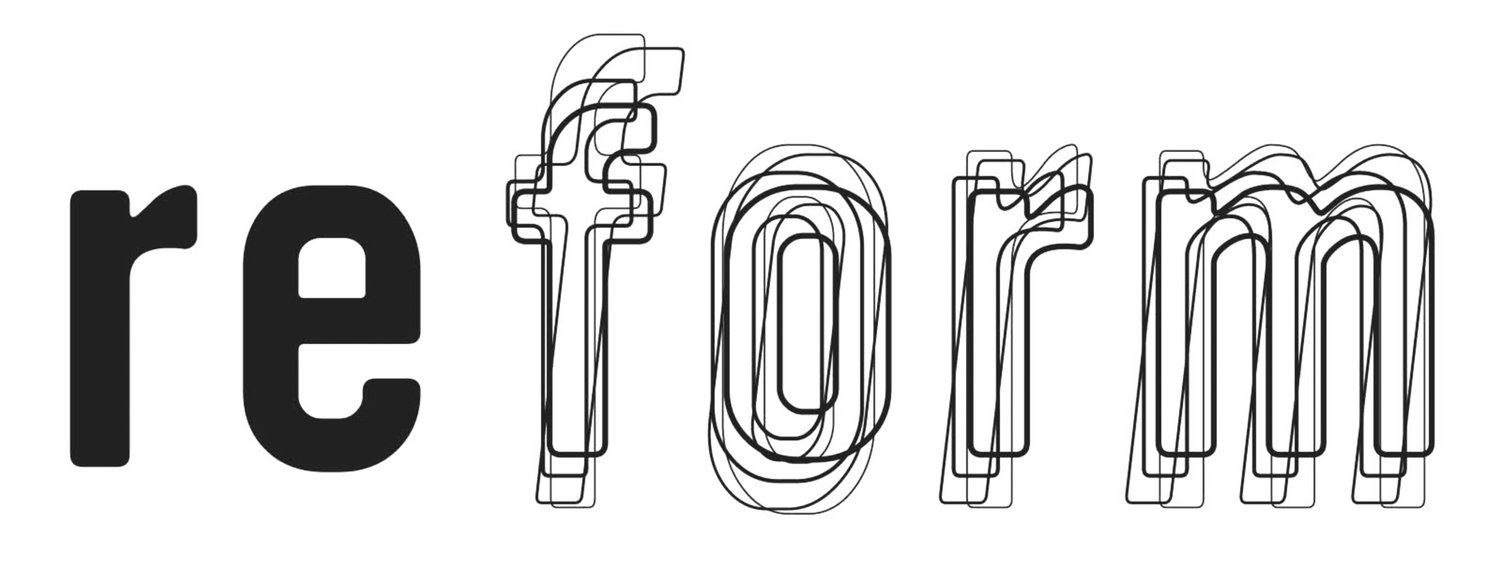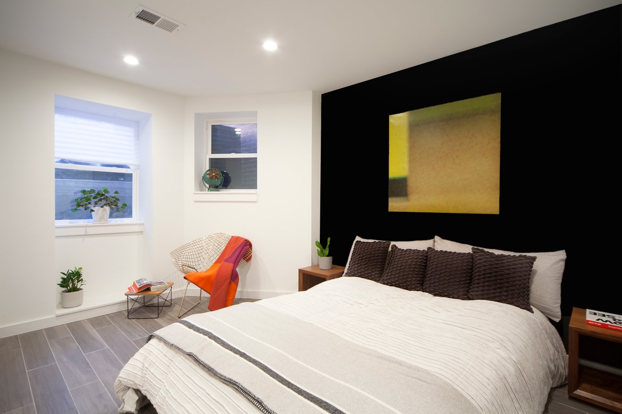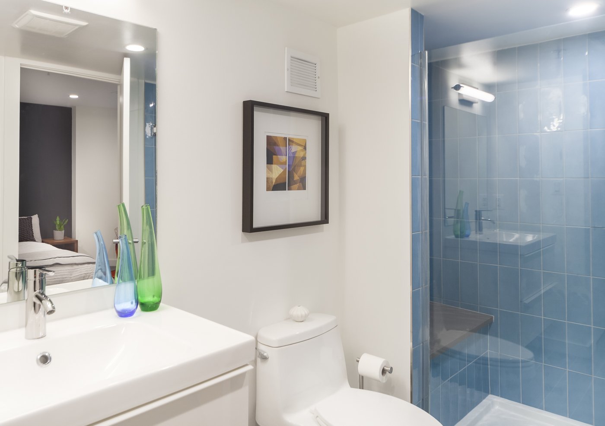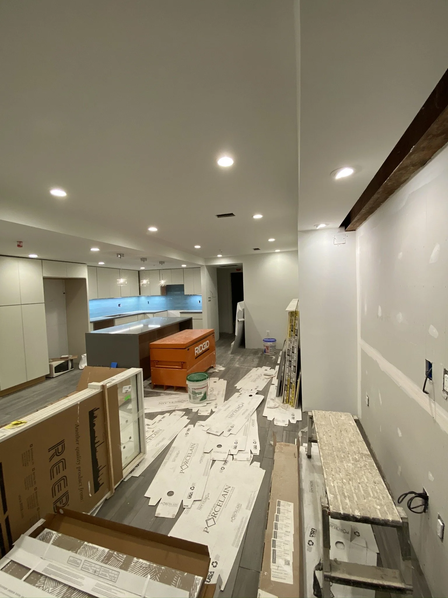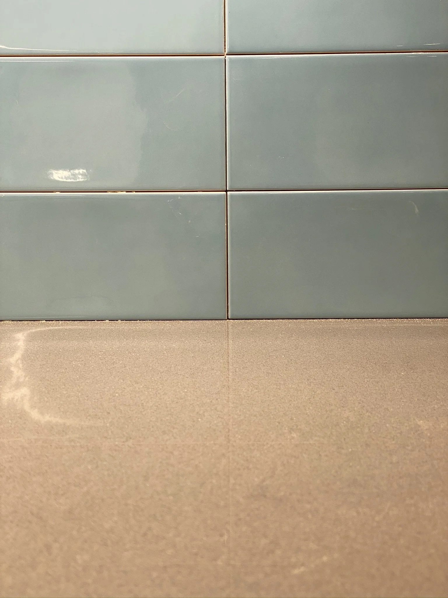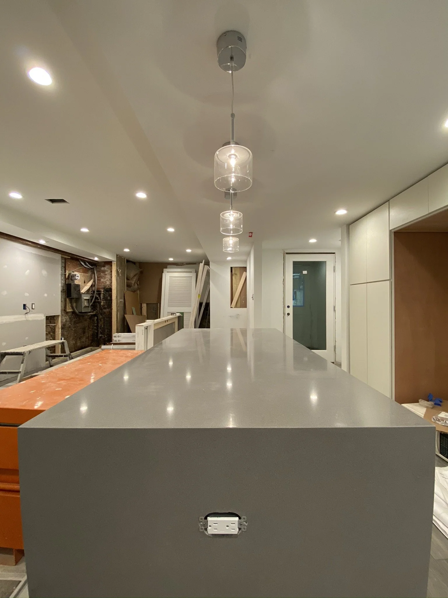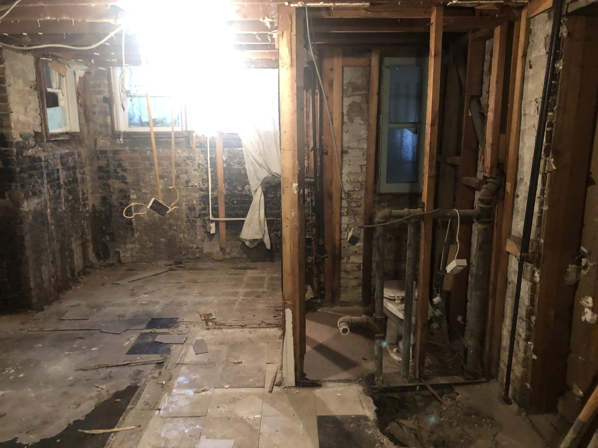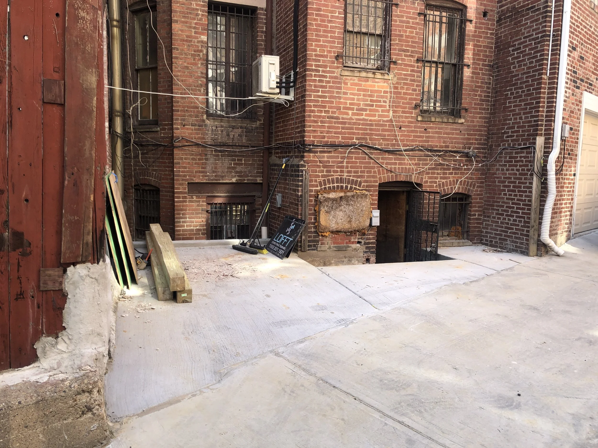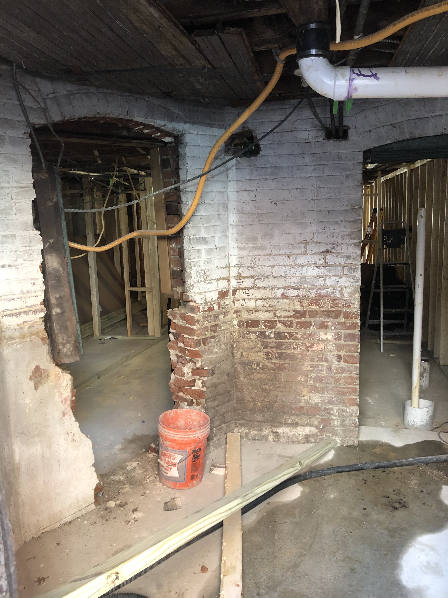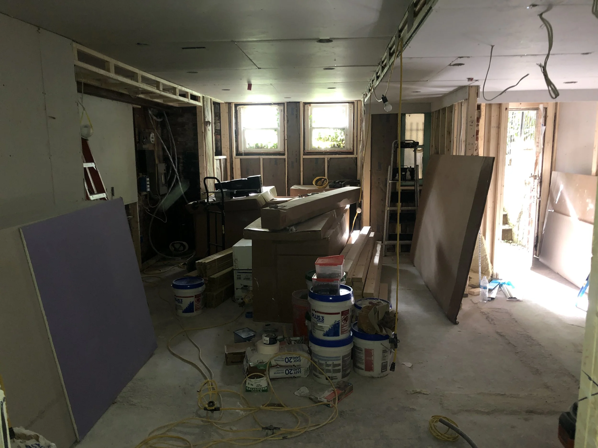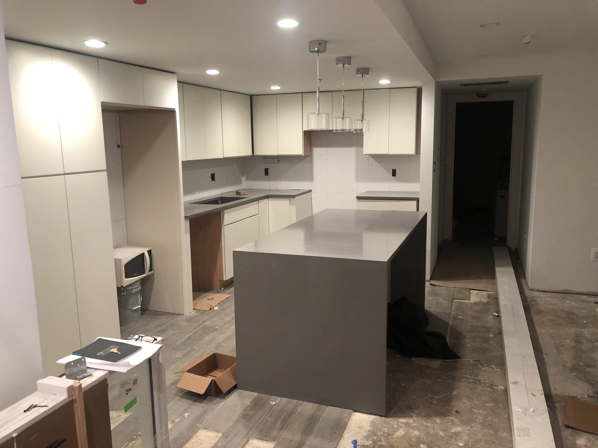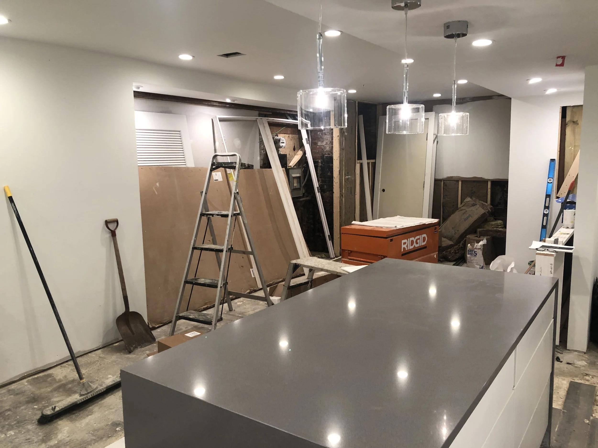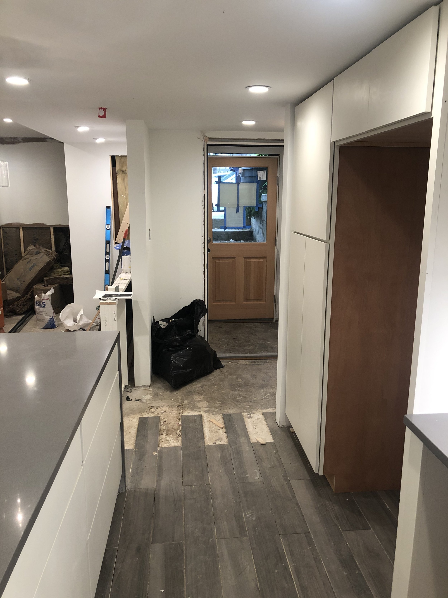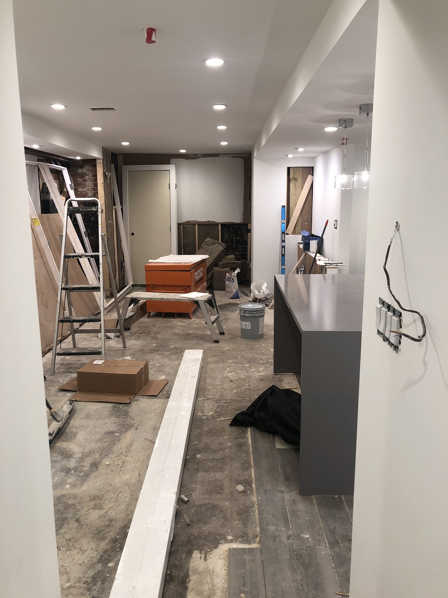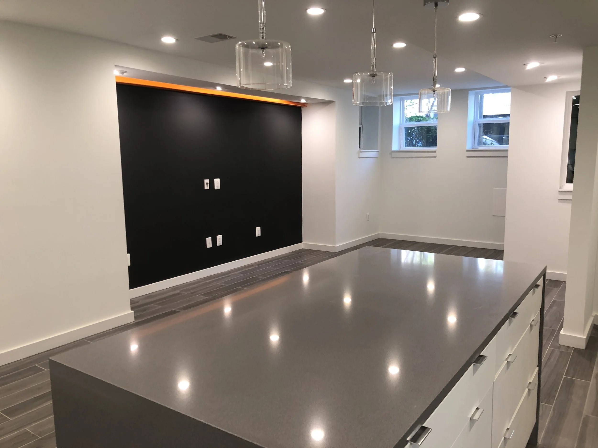Dupont Circle
-
When we first walked through the lower level of a historic rowhome in the upscale Dupont Circle neighborhood of Washington, DC, it was difficult (even for us) to see the potential of this dimly lit and chopped up basement apartment. There was a bathroom and a small kitchen at the front of the unit which cut off the central living area from any natural light or air while the back of the apartment lead to closed off and dingy storage and utility spaces.
Our approach to the renovation was to flip the layout of the apartment, placing the open living room, dining area and contemporary kitchen at the front of the space. This allows a welcoming entry into the unit and also gives the best light and view to the most important room of the apartment. The bathroom, laundry and closet spaces were placed in the center of the unit which allowed the large bedroom to open to the bay window at the back of the unit. This provided practical access to the parking behind the unit but also generates a comfortable space to read and work in the privacy of the back of the apartment.
What started as a dark and damp space became a prime rental unit in one of the city’s best neighborhoods. The rental income will result in an extremely quick return on investment, making the renovation both a financial and an architectural success.

