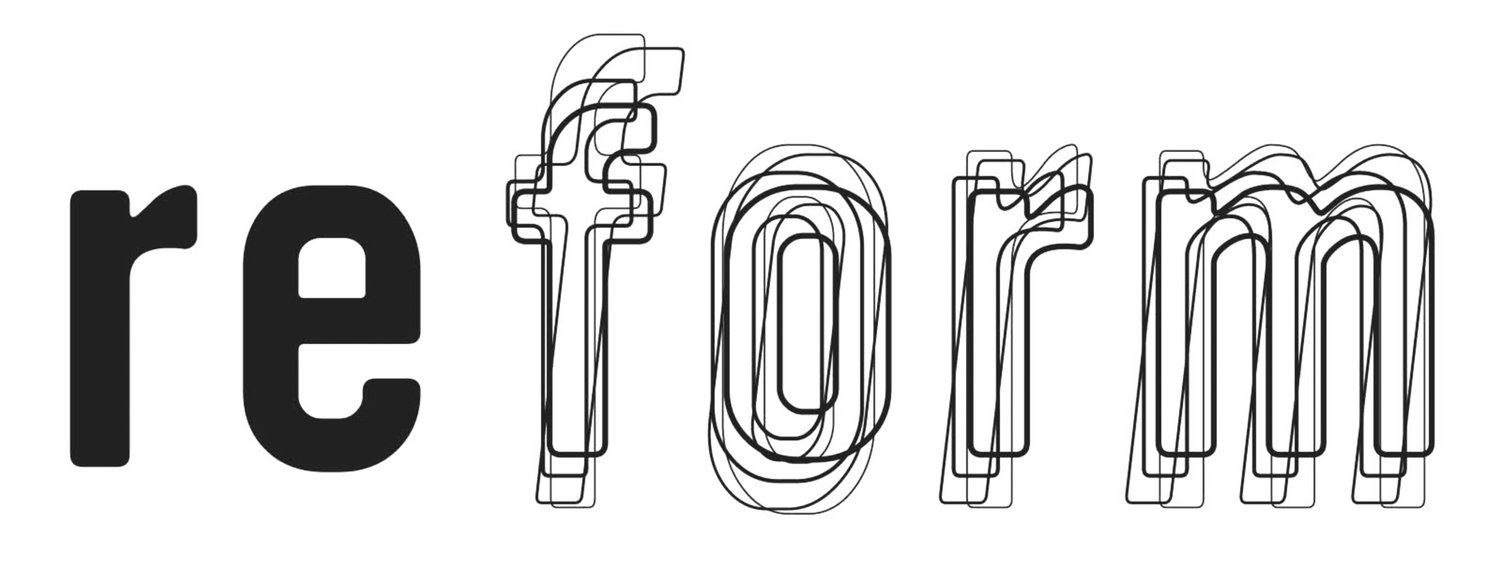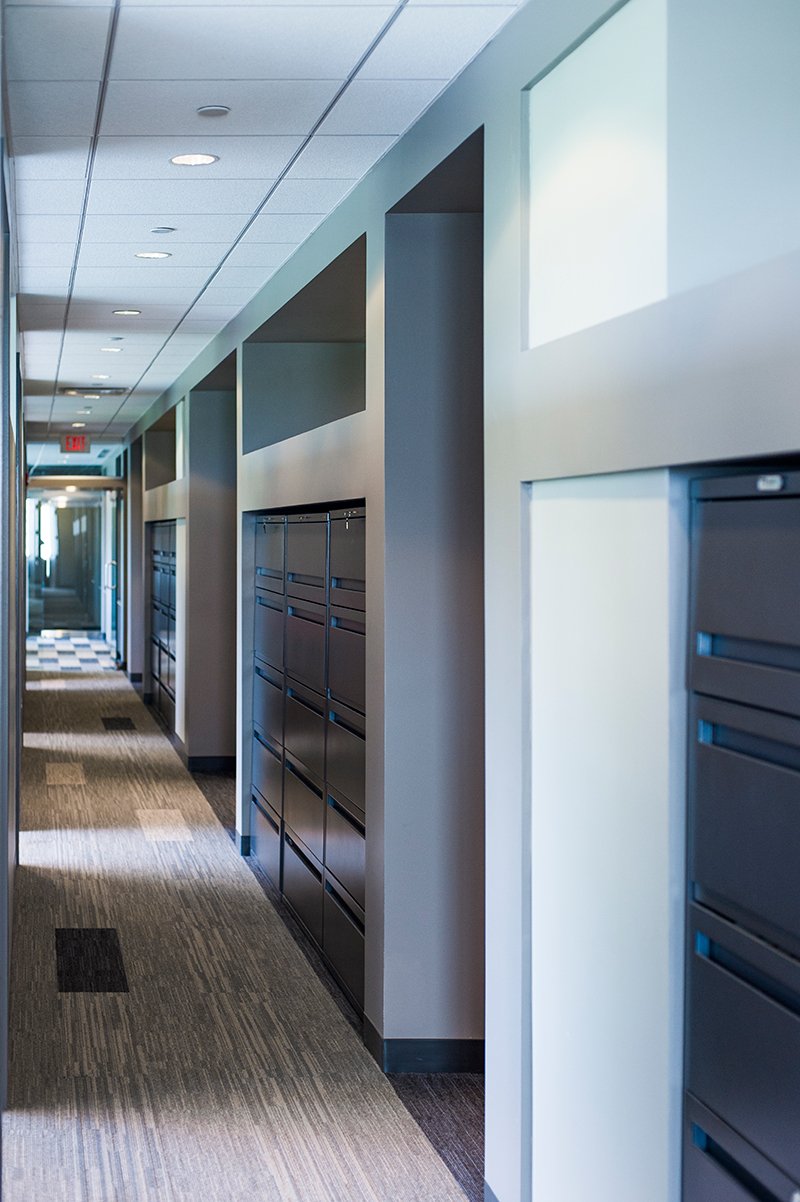Apatoff Peters
-
As we began developing the design for the headquarters of a newly merged law and accounting firm in Rockville, MD one of the more mundane aspects of the program wound up becoming both an organizing strategy and a focal point of the project. Both lawyers and accountants are required to maintain physical files for an extended period of time, which meant that a substantial amount of filing needed to be accommodated throughout the office. The thick wall of filing cabinets became a spine that extends throughout the entire project. The wall organizes movement and connects the different areas of the offices as one passes back and forth through the thresholds that it creates.
The thick wall was also introduced as a method to connect the interior offices to the exterior window wall. The top of the wall is punctured by clerestory windows that move from edge to edge and provide a view of the exterior and the sky from every workspace throughout the office.
The project exemplifies how the creative utilization of a simple element can infuse a traditional office typology with contemporary space making techniques. The result is a modern office space that perfectly balances privacy with link between interior and exterior spaces and consolidated circulation that seamlessly connects the two.












